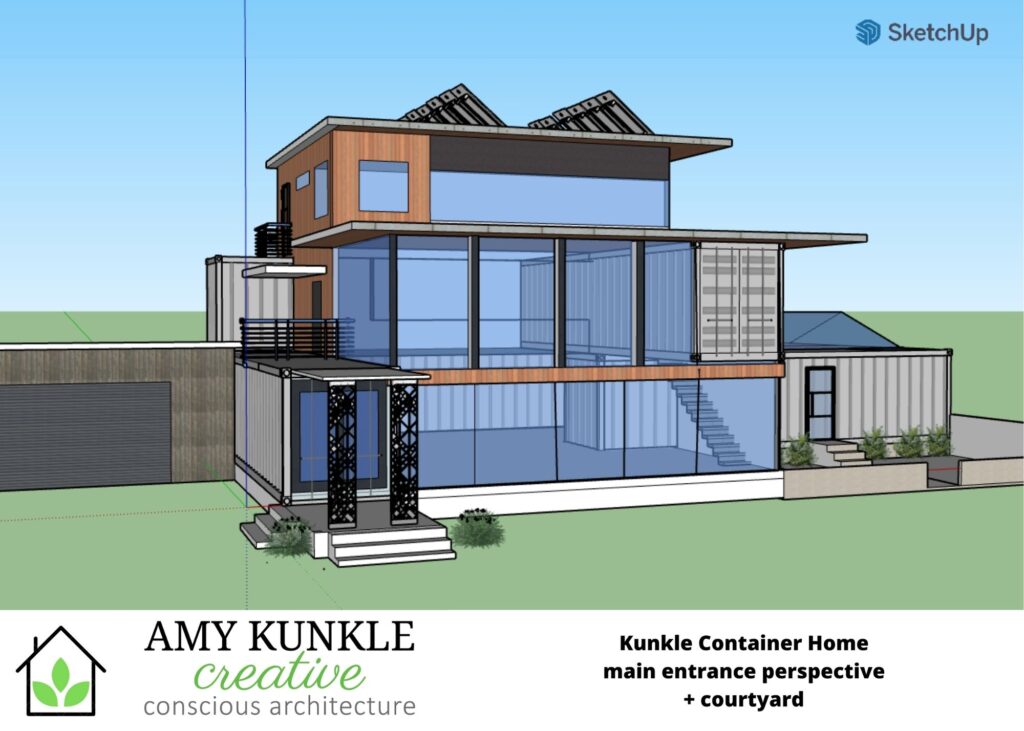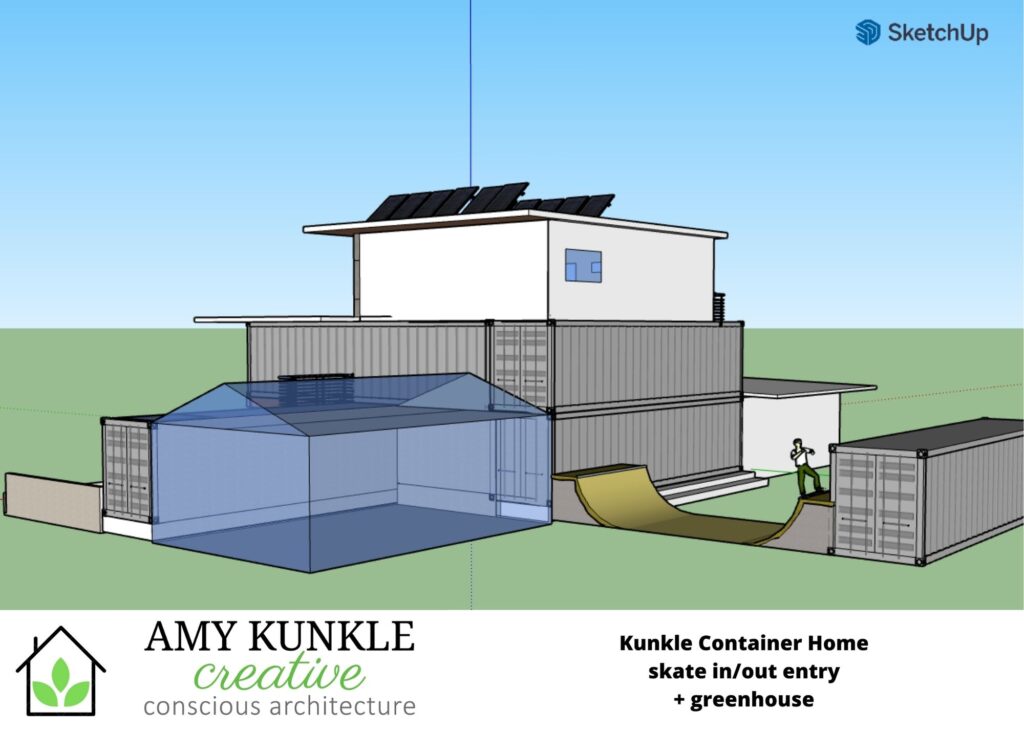I wanted to share the home I’m designing right now. Here are a couple renderings I’ve done to help give life to my design.

I designed this home with five 40′ high cube shipping containers, plus one in the back for my son to turn into a mini-skate park. Here’s a view of the back:

The house has 4 bedrooms and 4-1/2 bath, and is approximately 3,500 sf. It is designed in such a way that I will be able to use the bedroom “suites” as temporary housing for wwoofer’s (World wide opportunities on organic farms). I also have a large greenhouse attached to the residence so I can grow food year-round.
The interior will be minimalistic, modern and organic with polished concrete floors, exposed shipping container walls, heavy timber construction and wood surfaces. It is my intention for it to be beautiful and simple. Authentic materials in form and function.
The great thing about the new AffordableQuarters construction “model” (the start-up I’m now working with) is that we are doing the work on the containers in a metal fabrication shop so they are classified as “modular homes” which most residential zones allow. Learn more on this new start-up at https://affordablequarters.com/
For inquiries, please call me (330) 268-1254 or email me at amykunkledesign@gmail.com and thanks for checking this out.
Amy