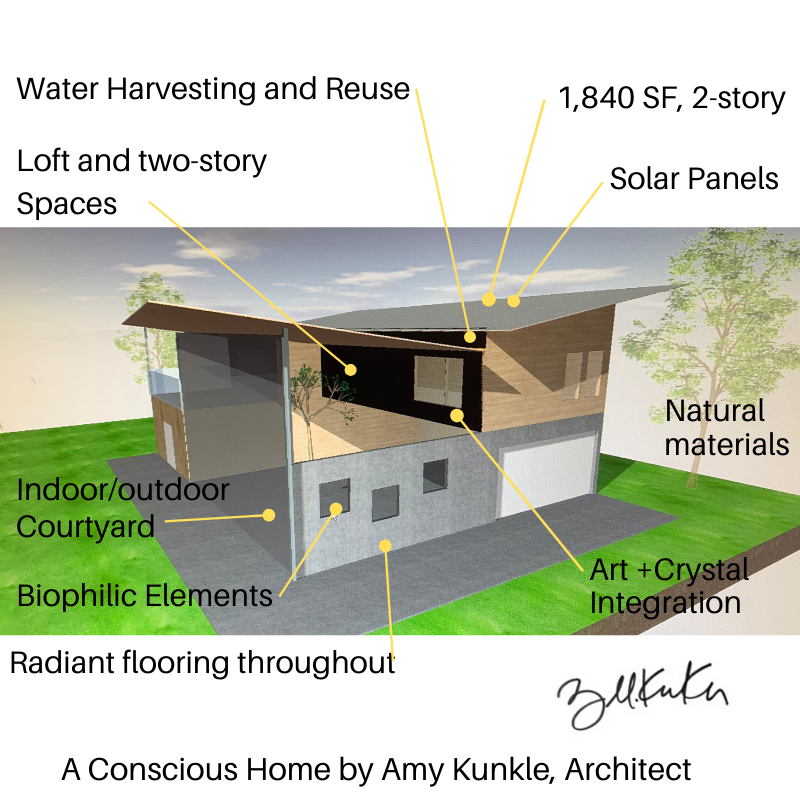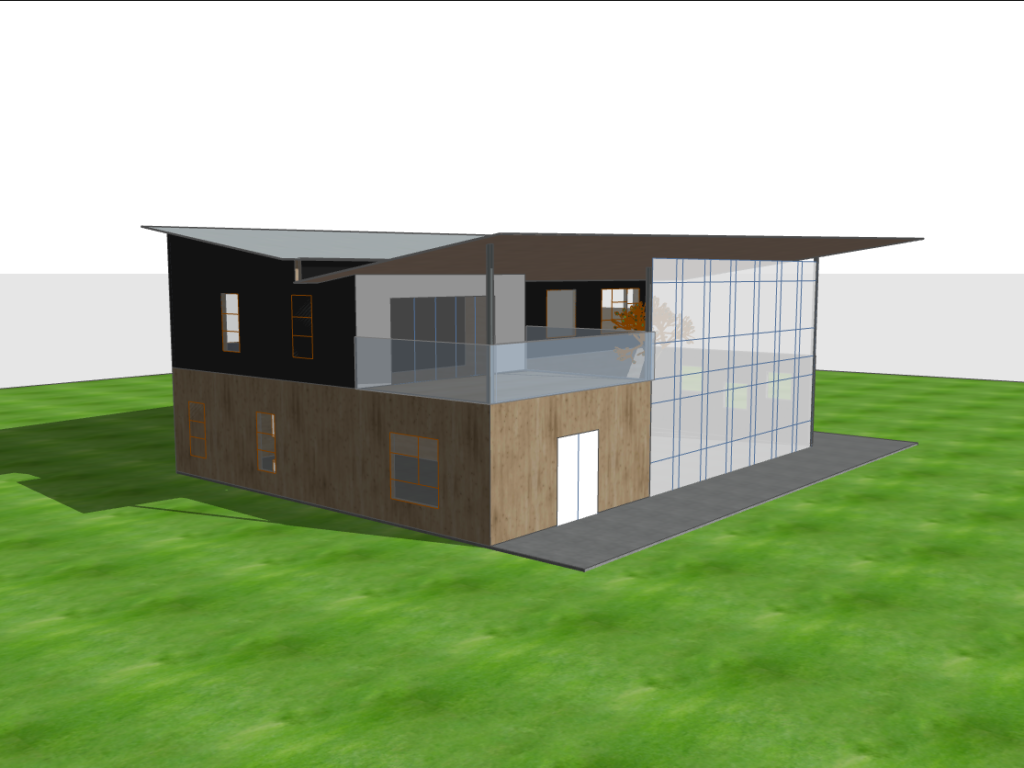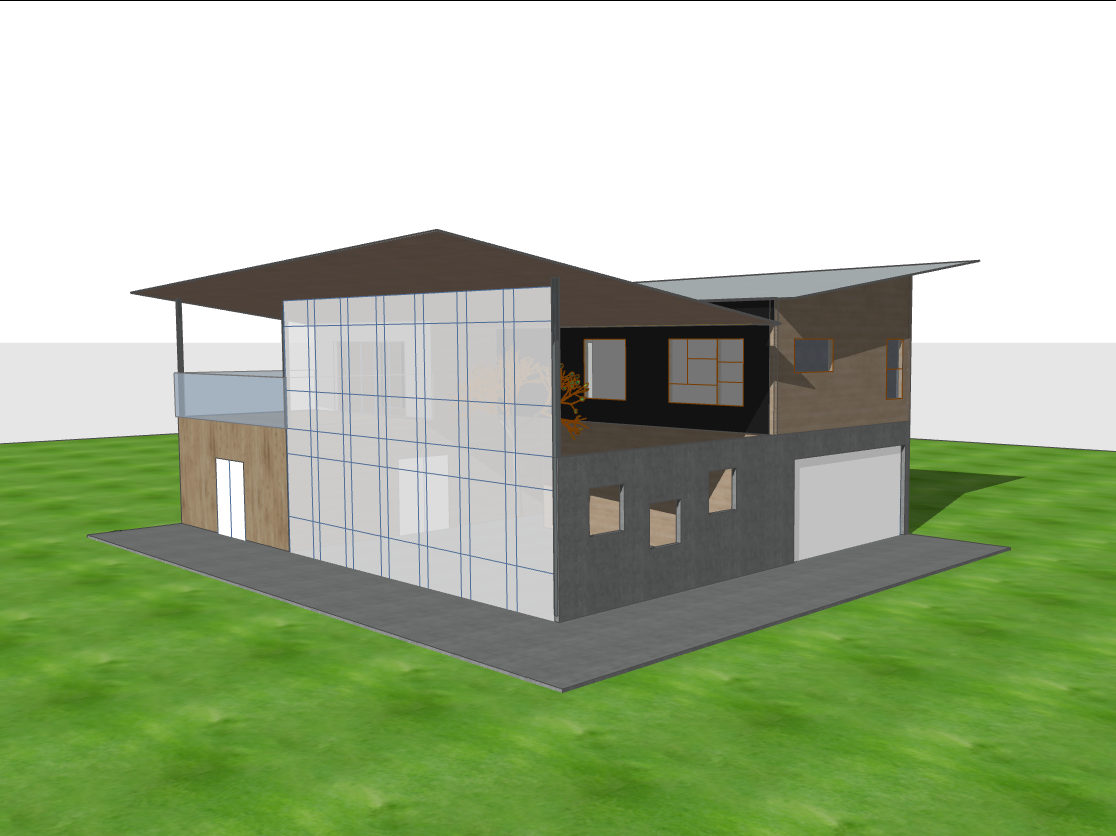This is just an idea of what a Conscious Home could look like. See the info-graphic below with some of the features of this home called out.
As I take aligned action towards this goal of designing and building conscious homes (in conscious developments) I wanted to start laying the foundation for what this could look like.
If you are new here, I’m Amy, and I have been a licensed architect since 2006. I spent much of that time being a mother and multi-passionate entrepreneur. In 2017 I started Amy Kunkle Creative LLC to “house” my many business ideas and start a movement that I call “Conscious Architecture.” This happened right after my “awakening” experience. Sorry for all the “air quotes.” 🙂 I wrote a book about that experience, Unbound Allegiance: Finding Freedom in a Truth of Your Own, feel free to grab that on Amazon.
I talk more about Conscious Architecture here, and now on to the home design:

This home has a large semi-outdoor, two-story courtyard. I love (LOVE) spaces that are actually outdoors, but feel like they are indoor spaces. This one has all the bedrooms upstairs, and the living spaces on the main level. This design (and most of mine) does not have a basement. There is an upper patio area off the bedrooms. The glass wall could be glass, or it could be perforated glass and copper, or other materials.
This design is called the butterfly and has a water capture feature at the intersection of the roof planes.
An integral component of my vision is to be able to (not required to) live in a completely self-sustainable way. Each home is designed to be able to grow food year-round, capture and reuse water for all purposes in the home, and use the sun to power the home.
Thanks for stopping by!

