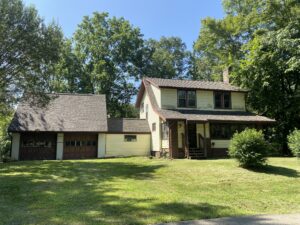Why This Flip Is Different
Every property tells a story. Some are hidden under years of neglect, waiting for someone to see their true potential. My upcoming flip project is exactly that—a diamond in the rough with incredible possibilities. The property remains concealed under years of abandonment until someone discovers its hidden worth…
The upcoming real estate project I am working on presents itself as a neglected property which holds great potential for development. It is in a fabulous school district, and with 3 bedrooms and 2 bathrooms, it will be great to sell to a family moving to our Township. The 2-story home built in 1924, has a 3 car garage with bonus space above and a great yard with mature trees.
The unique aspect of this project emerges from both the property itself and my personal viewpoint. The combination of my architectural expertise and real estate investment background enables me to view properties beyond their physical elements because I understand how spaces should function and how they will appreciate in value.
The Vision
The renovation process at this site focuses on complete transformation instead of basic repairs for quick profit. It’s about transformation. My objective involves designing a space which harmoniously unites visual appeal with practical functionality and adds real estate market value.
The main design components I will concentrate on during this project include:
- Bring in as much natural light as possible to create a bright and open atmosphere
- The design will produce adaptable areas which accommodate modern professionals who need spaces for work and reside
- Utilizing bonus space in garage for additional living space
- Creating a unique connector which will serve as a mudroom between the home and garage
- The private backyard will be a natural oasis to connect with nature and be the perfect spot for outdoor entertainment
The Investor’s Perspective
The process of flipping requires both design expertise and strategic planning. The 2025 market shows that homebuyers want properties with sustainable features and practical floor plans. The combination of these elements during the initial stages will result in a beautiful home that also generates a solid investment return.
Most of the money from a flip is made when you buy it- that’s where the buy low and sell high slogan comes from. How I bought this house has a great story! I found it for sale on Auction.com when it had less than 2 minutes left to bid. I wasn’t sure I could register to bid in enough time, but as I sat there looking at my screen counting down, the clock started over at 60 seconds. I learned that every time someone bids, the clock restarts. So, I quickly verified my identity to register, and hit bid. In less than 5 minutes I was the proud owner of a foreclosed property just 3 miles from my home.
Why Share the Journey?
Flips should present more than just before-and-after images to the public. The process of design and strategic planning should be documented as examples which demonstrate how these elements combine to reveal hidden value. So many people dream of flipping homes, but so few actually do it. Hopefully by sharing my journey you can gain confidence to throw your hat in the ring!
Stay Tuned
This is just the beginning. Over the next few months, I’ll be documenting the transformation—from the first walkthrough to the final reveal.
And here’s where it gets exciting: projects like this aren’t just about design, they’re about opportunity. If you’ve ever wondered how to invest in a flip, what the process looks like, or how an architect’s eye changes the game, this journey will give you a front-row seat.
Curious about being part of a future project—or even starting your own? Let’s talk.
📩 Reach out at amykunkledesign@gmail.com or text/call (330) 268-1254 to explore how you could invest alongside me in upcoming opportunities.


